Renovated San Francisco Meeting Venues
Updated & Unsurpassed
Discover your perfect Bay Area business meeting venue. Our 20 distinctive spaces offer unmatched versatility, catering to conferences, seminars, workshops, and beyond. From small studios tailor-made for focused one-on-one sessions to the expansive Gallery Ballroom, each venue is equipped with modern A/V technology and design-forward updates.

The ideal San Francisco corporate meeting venue, this scene-setting ballroom is designed to host events of up to 1,000 guests. It’s a stylish and versatile indoor venue that can be divided to accommodate smaller groups or partitioned for optimal flow.
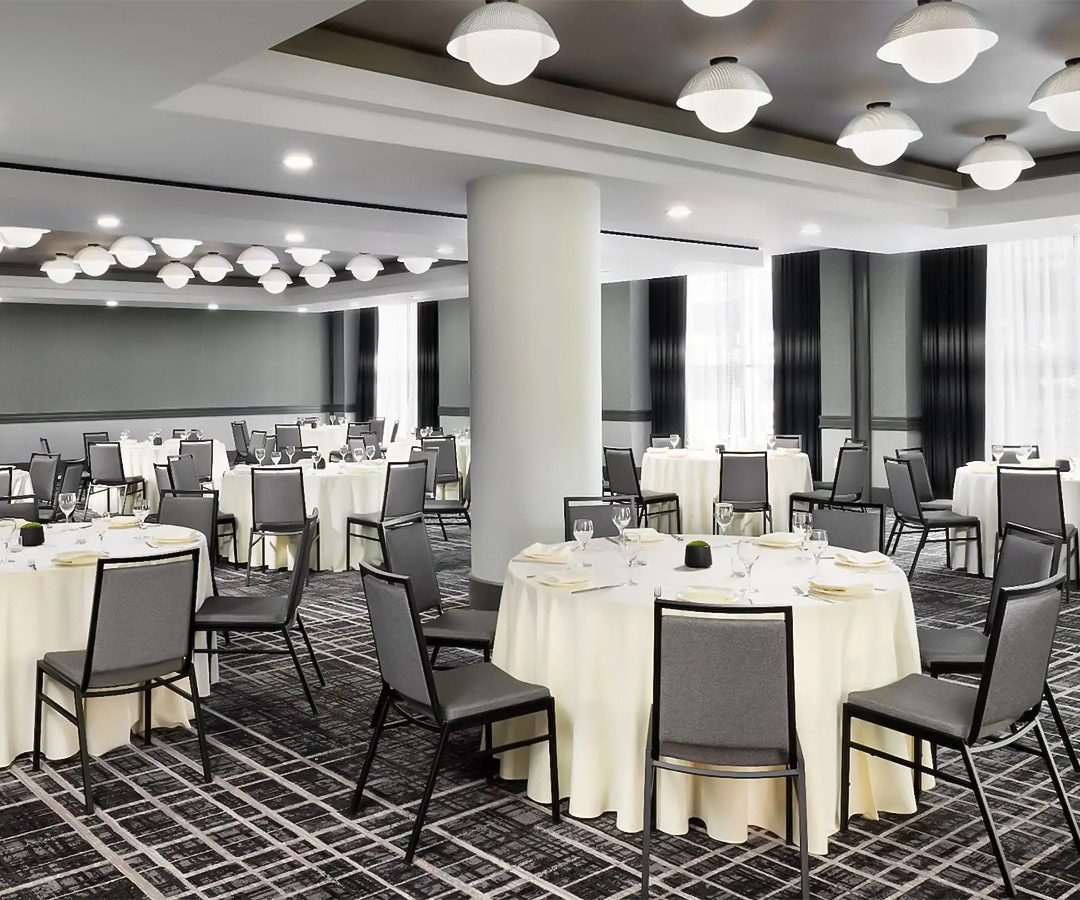
Our second-largest event venue, this third-floor space is the perfect setting for a company party.
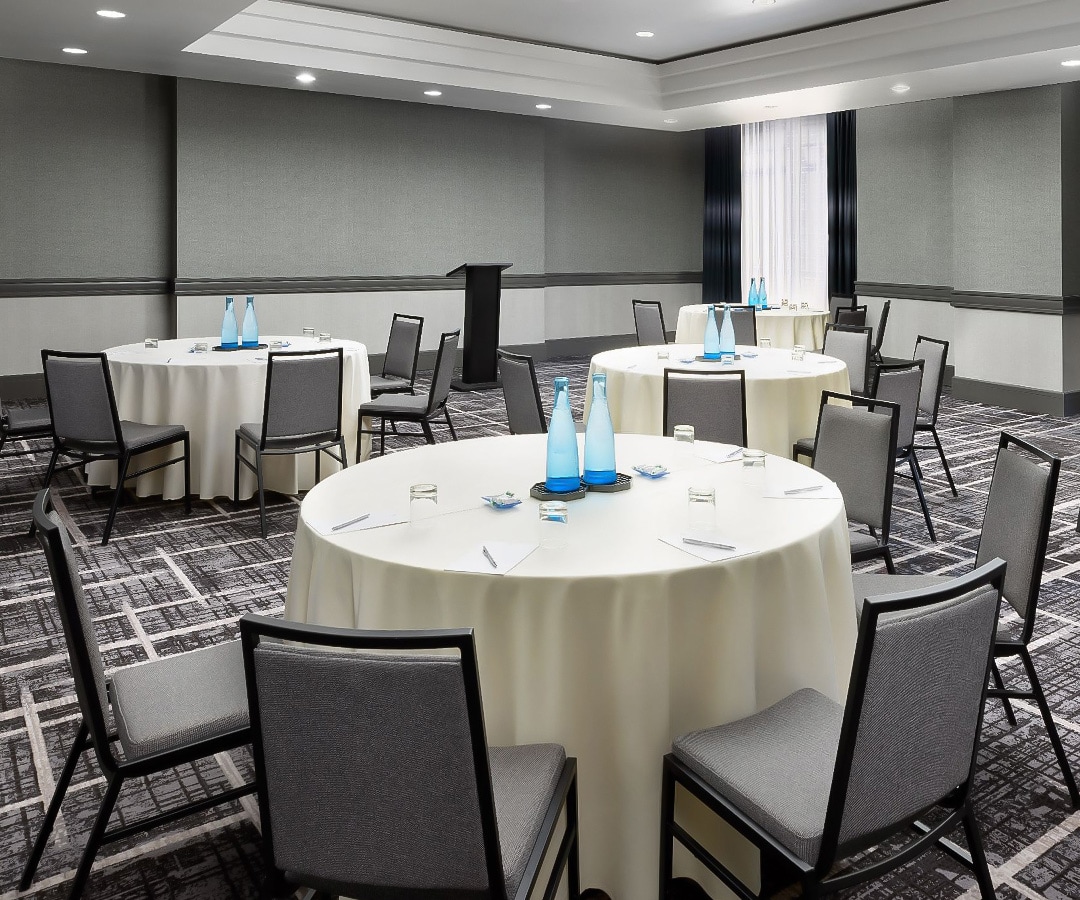
This venue can comfortably accommodate your group, whether you plan to collaborate or celebrate.
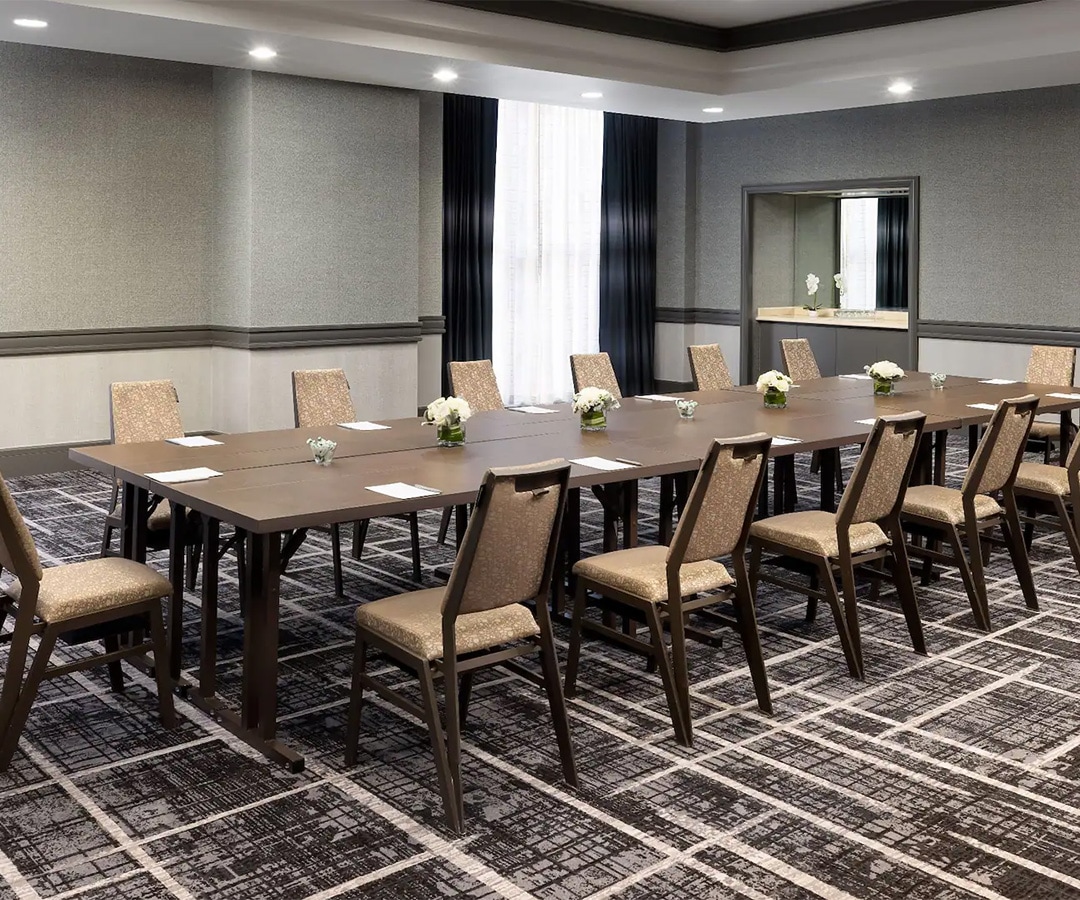
Plan a mid-sized cocktail reception, a small seminar, or a private dinner in this venue.
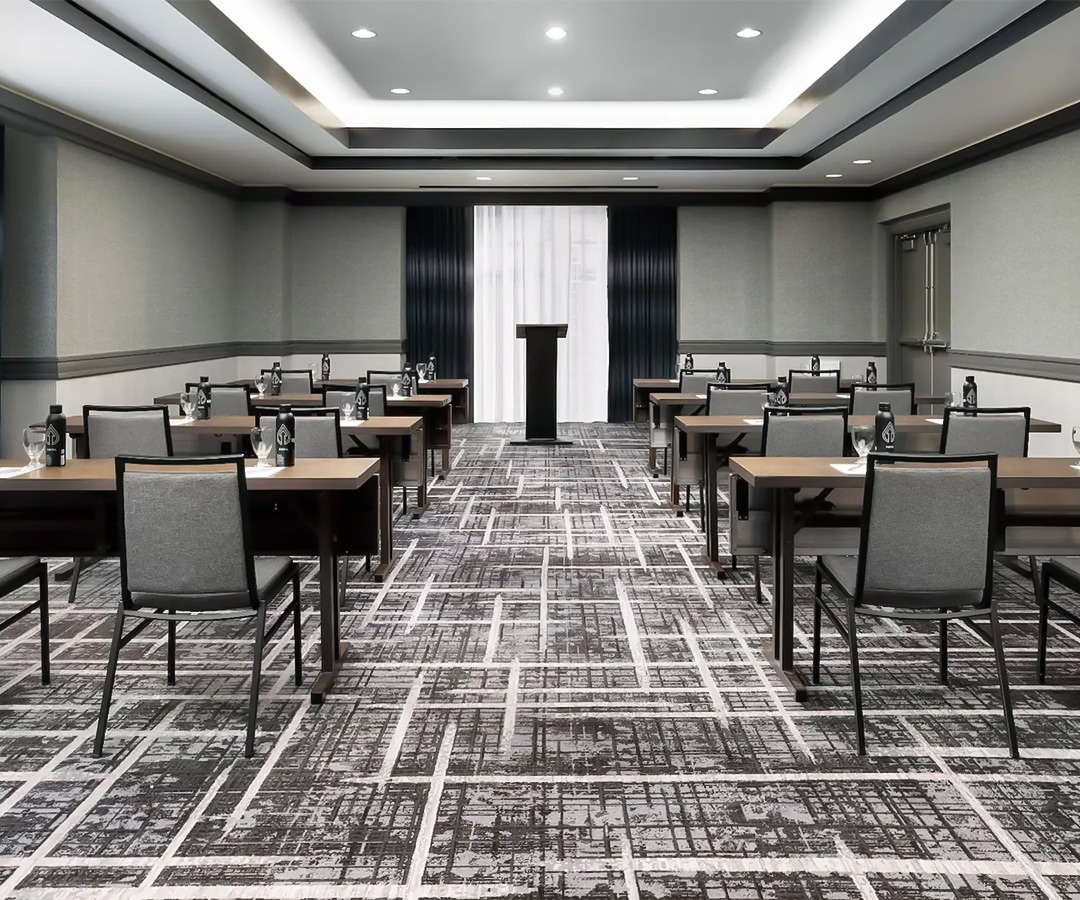
This meeting room is tailor-made for creating your own art amid natural sunlight.
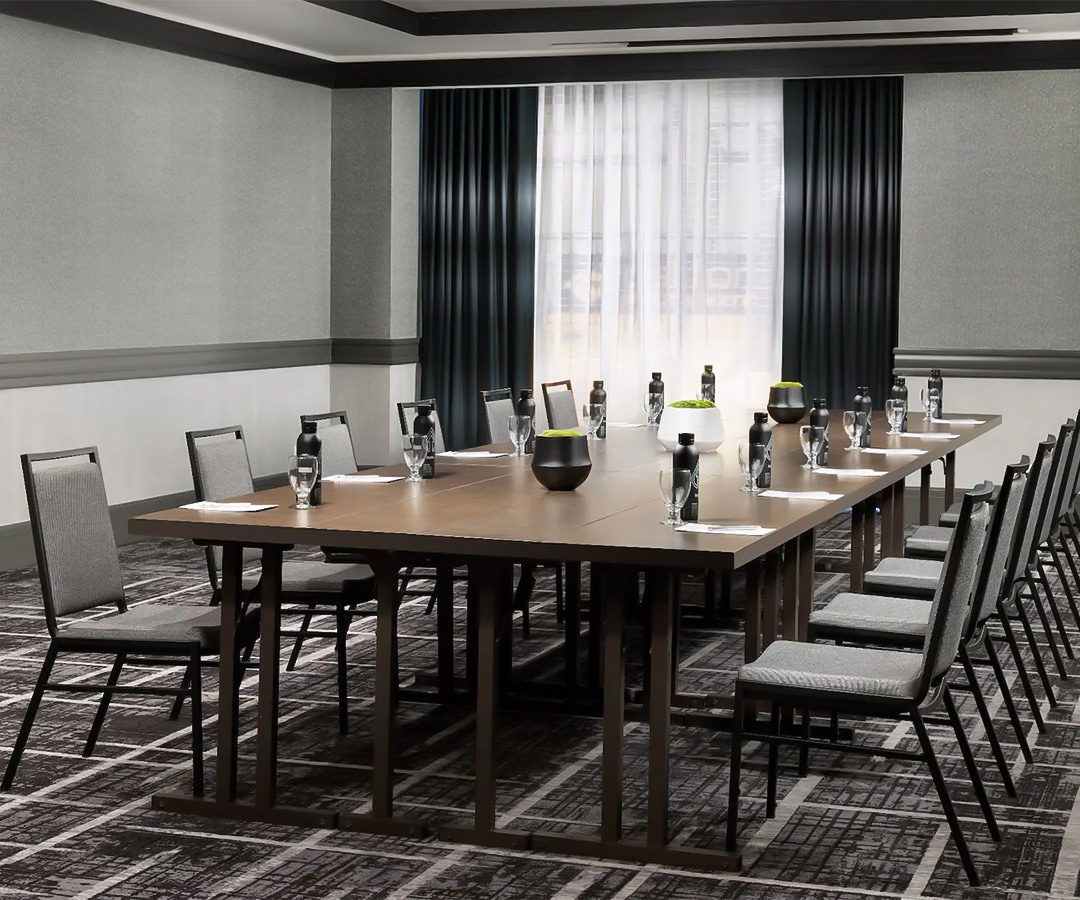
Gather in any of these comfortable venues for a focused workshop or a collaborative meeting.
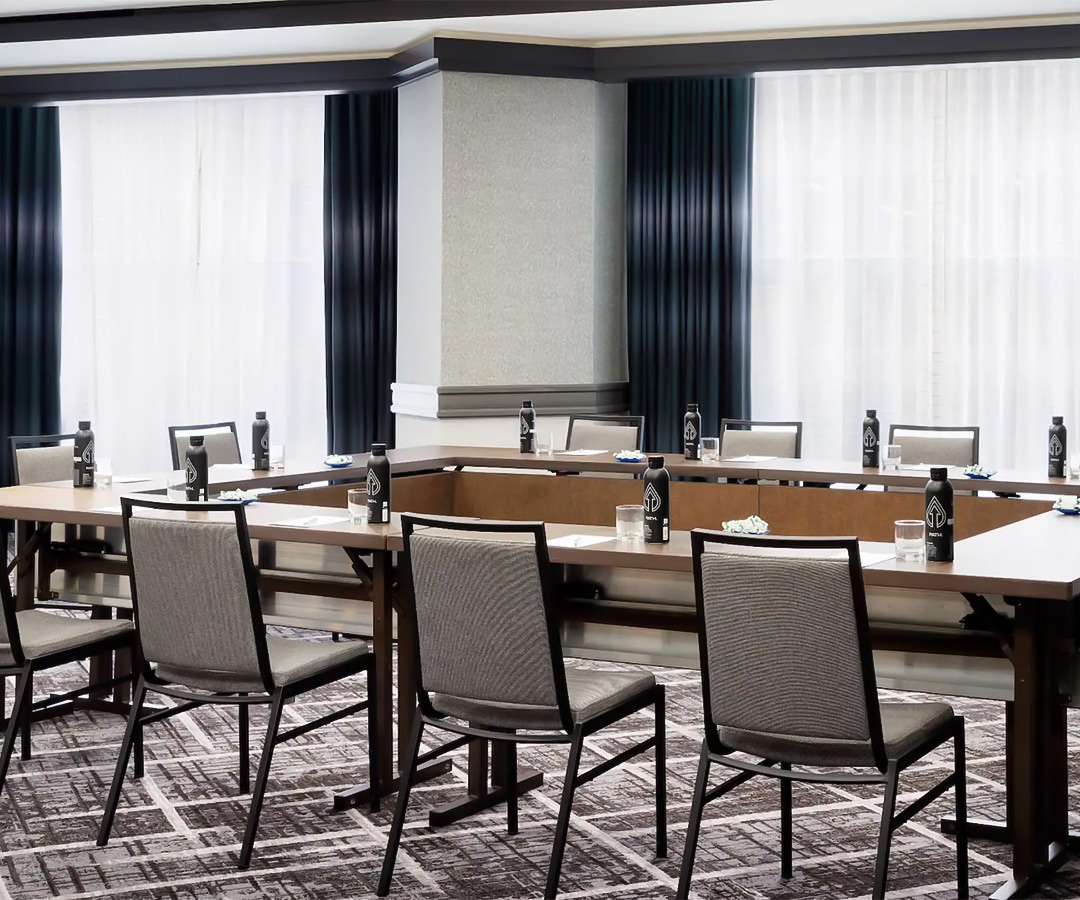
As our smallest venues, these rooms offer just the right amount of space to hold private meetings.
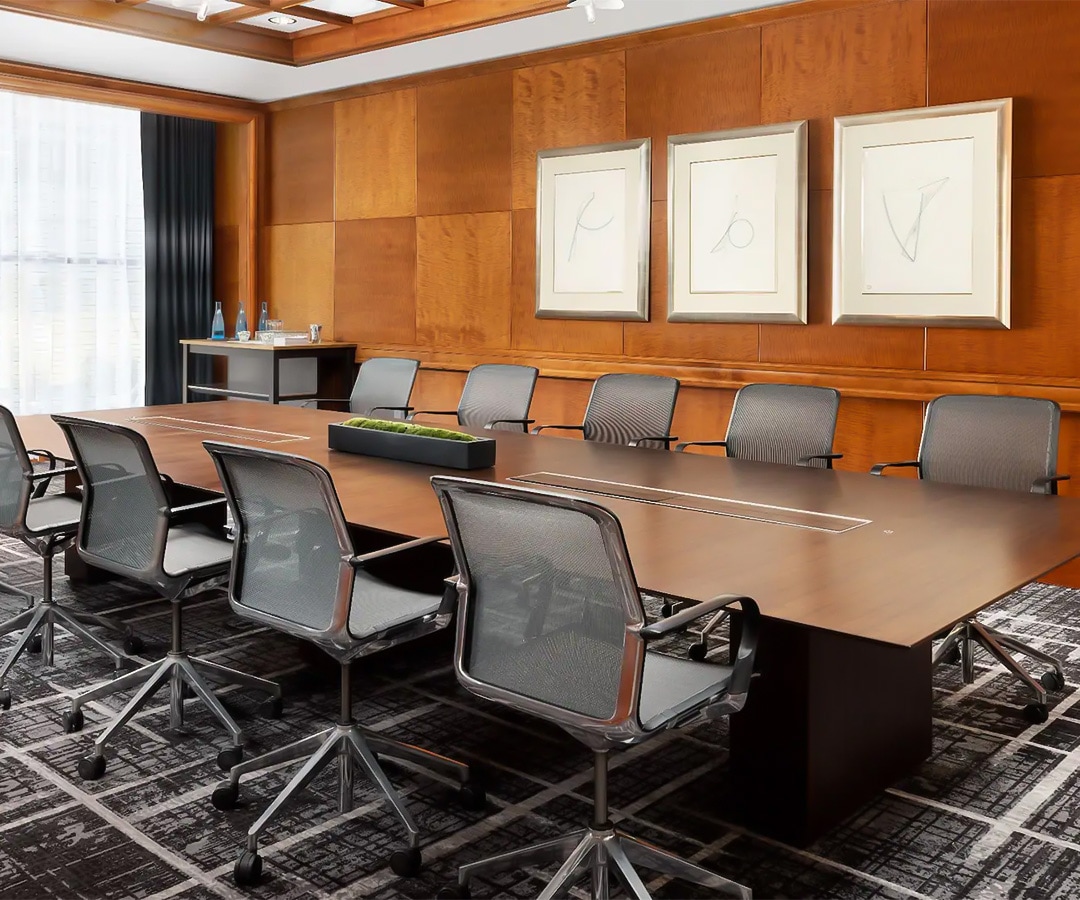
Impress a potential client or invite your executive group to this stylish boardroom.
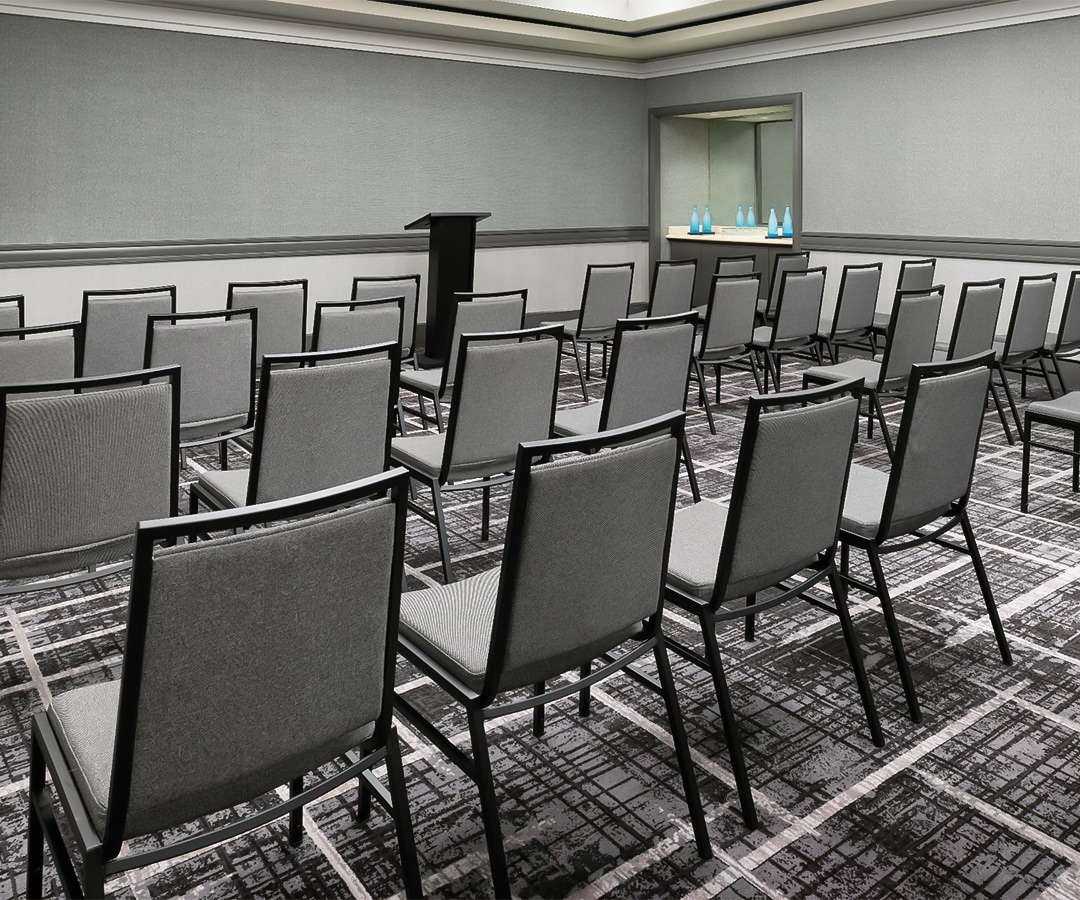
Gather with colleagues or lead a presentation for your clients in this intimate space.
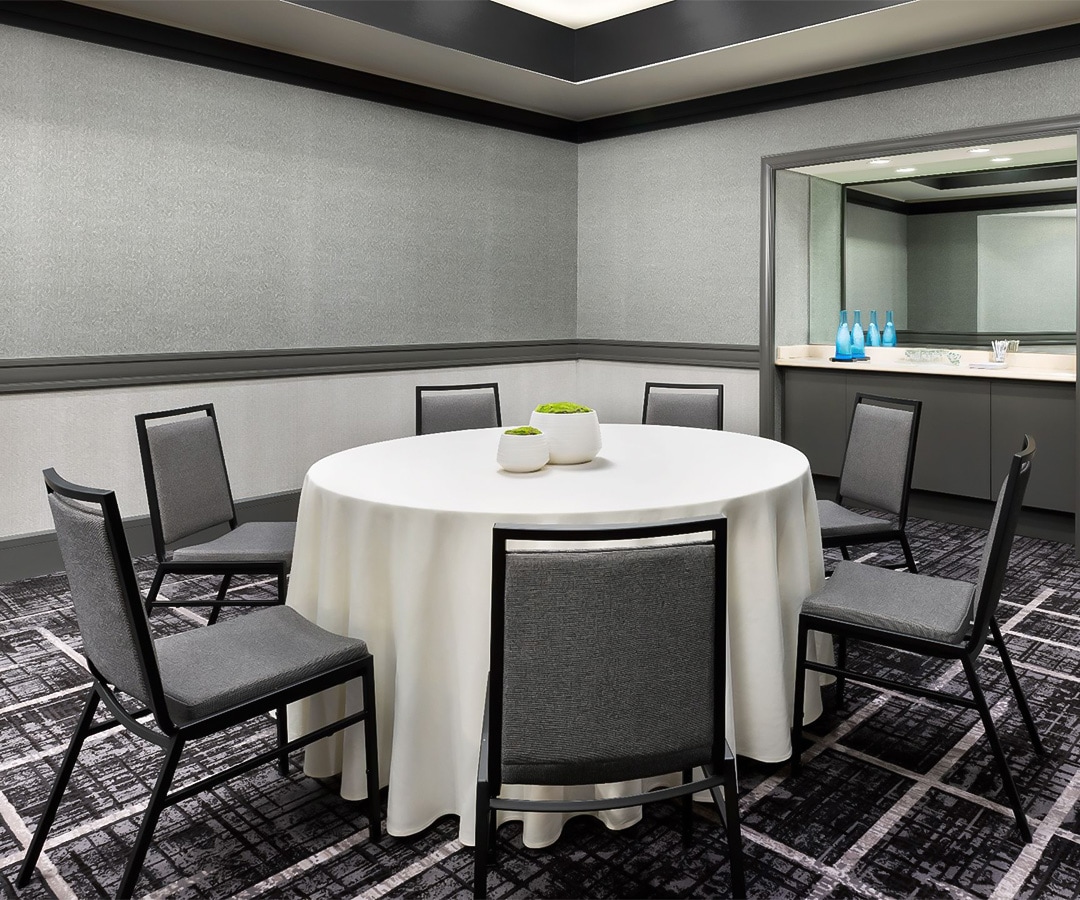
Host a small workshop or creative session in this small, brightly lit event space.
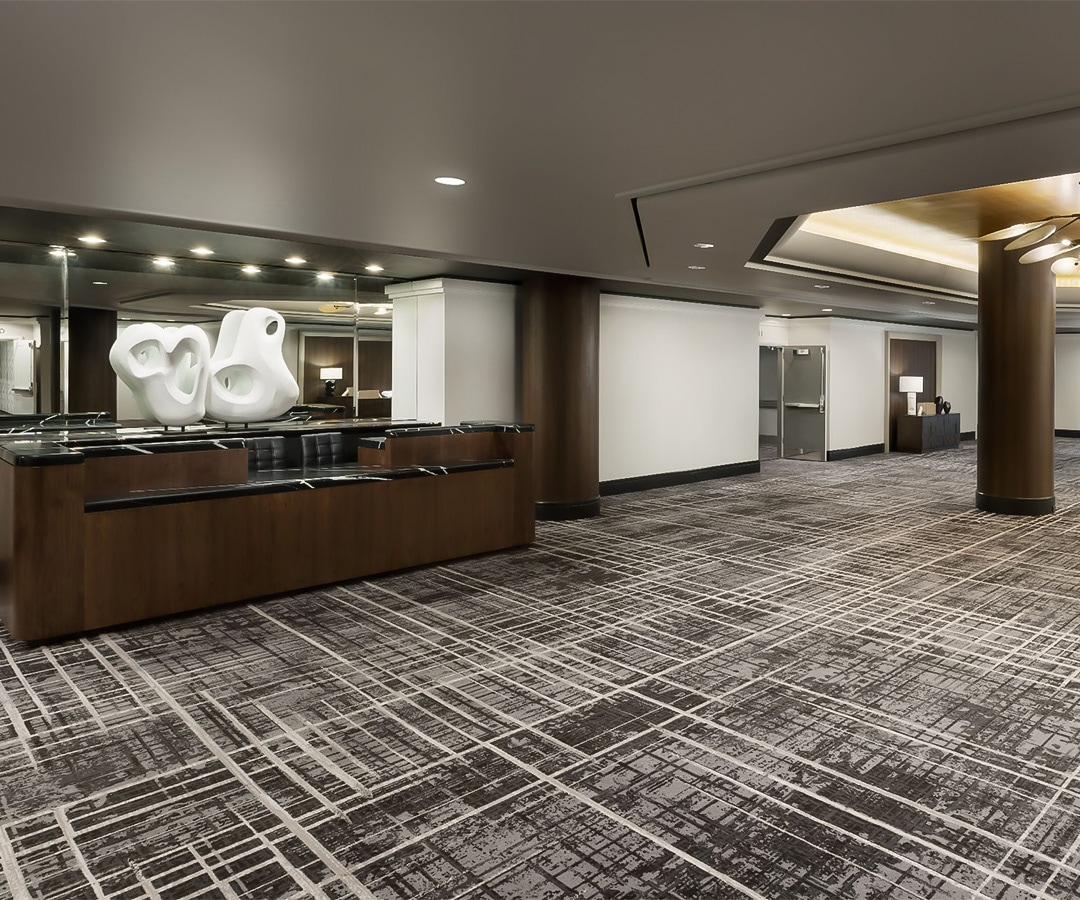
Pre-Function
This sophisticated space is the perfect setting for coffee and tea before a meeting or a reception with cocktails and hors d’oeuvres.
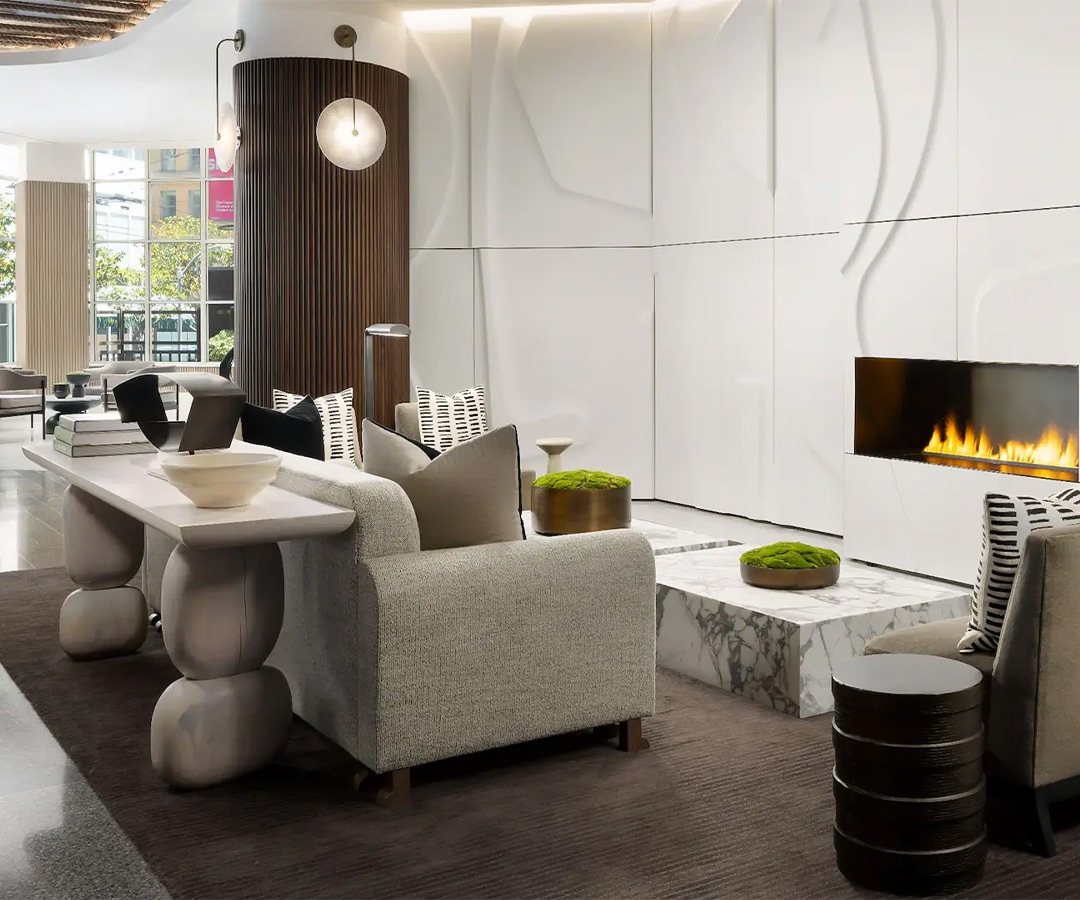
Located on the ground level, this is an ideal space to meet before an outing and other casual activities.
| Room | Sq. Ft. | Dimensions | Ceiling | Banquet | Theater | Conference | Reception | Classroom | U-Shape | Hollow Square | Dinner Dance |
|---|---|---|---|---|---|---|---|---|---|---|---|
| Gallery Ballroom | 9,040 | 80' x 114' | 16' | 750 | 1,042 | 194 | 1,042 | 640 | 225 | 230 | 600 |
| Atelier Ballroom | 2,944 | 64' x 46' | 10' | 190 | 191 | 84 | 191 | 150 | 40 | 45 | 120 |
| Artisan | 1,050 | 35' x 30' | 10' | 60 | 70 | 30 | 70 | 50 | 32 | 34 | 40 |
| Curator | 1,184 | 37' x 32' | 10' | 60 | 77 | 30 | 77 | 36 | 30 | 34 | - |
| Sculptor | 992 | 32' x 31' | 10' | 60 | 65 | 30 | 65 | 50 | 32 | 36 | 40 |
| Salon 2 | 897 | 39’ x 23’ | 10' | 80 | 61 | 35 | 61 | 50 | 34 | 38 | - |
| Salon 1 | 893 | 47’ x 19’ | 10' | 50 | 57 | 30 | 57 | 40 | 30 | 34 | - |
| Studio 1 | 288 | 17’ x 17’ | 10' | 20 | 22 | 16 | 22 | 12 | 15 | 18 | - |
| Studio 2 | 540 | 27’ x 20’ | 10' | 30 | 37 | 24 | 37 | 30 | 20 | 24 | - |
| Studio 3 | 476 | 28’ x 17’ | 10' | 20 | 27 | 16 | 27 | 16 | 15 | 18 | - |
| Museum | 720 | 30.9’ x 18’ | 10' | - | - | 16 | - | - | - | - | - |
| Illustrator | 546 | 26’ x 21’ | 10' | 40 | 38 | 24 | 38 | 30 | 20 | 34 | - |
| Animator | 420 | 28’ x 15’ | 10' | - | - | 12 | - | - | - | - | - |

